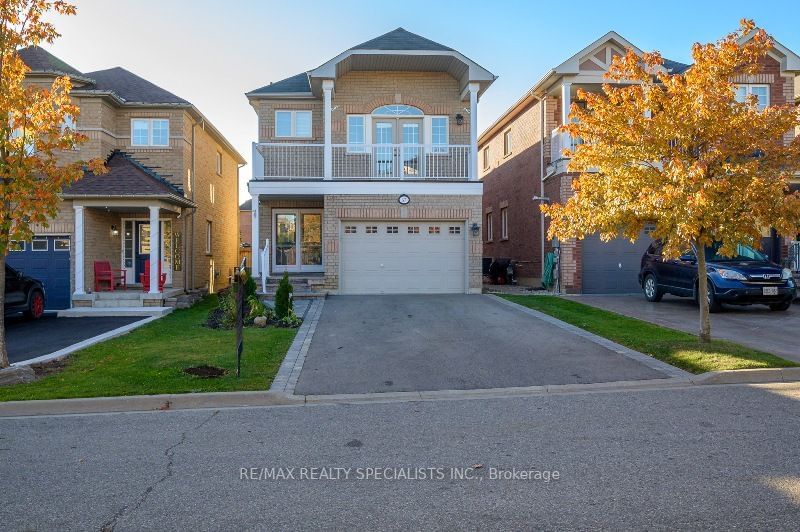$1,099,000
$***,***
3+1-Bed
4-Bath
2000-2500 Sq. ft
Listed on 10/16/23
Listed by RE/MAX REALTY SPECIALISTS INC.
Unique "Horseshoe" model with approx. 2040 sq ft. of living space on a desirable, child friendly street in Georgetown South, west side close to 8th Line. Stylish open concept design with a living/dining room combination, hardwood floors & gas fireplace. Premium 9' ceilings on main fl. Spacious gourmet kitchen with granite counters, upgraded backsplash, extended height wrap around cabinets, large center island overlooking the spacious dining area, massive pantry & walkout to beautiful deck & fenced yard. Main fl. laundry. The upper level is unique with a large family rm with cathedral ceilings & a walkout to the raised balcony. The master bedroom has a large walk in closet and full 4 pc ensuite. FINISHED BASEMENT APARTMENT with private side door entry, hardwood floors, full kitchen & 3 pc bath. Professionally finished and ready for that added income for extended family or tenants. Parking for 4 cars in wide double driveway, plus a 1.5 car garage. No sidewalks on Meadowlark Dr!
Walking distance to schools. Malls, groceries and main highways just a short drive away. Also available are GO trains & buses to neighbouring cities. * Please note rooms are virtually staged. *
W7227546
Detached, 2-Storey
2000-2500
8+3
3+1
4
1
Built-In
5
16-30
Central Air
Apartment, Sep Entrance
Y
N
Brick
Forced Air
Y
$5,329.36 (2023)
< .50 Acres
109.59x29.90 (Feet)
